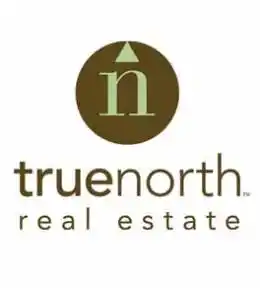Property Description
Sitting on 2.1 acres with 233′ of shore-protected water frontage and nearly 4000 sq.ft., this traditional floor plan creates a warm, welcoming interior that is bathed in natural light and has water views from almost every room. With four bedrooms and four bathrooms plus an office/den that could be a fifth bedroom, this home has space for everyone.The living room has a coffered ceiling with built-in cabinets and a wood-burning fireplace as its centerpiece. The main floor primary suite has a loft, ensuite bathroom, and a large walk-in closet. The backyard boasts a large patio, a beautifully manicured lawn, mature trees, and a fire pit. Also included is a detached 28’x38′ outbuilding with storage above. Listing agent is related to the seller.
Features
: Forced Air, Natural Gas
: Central Air
: Paved, 3 Car Garage, Attached
: Asphalt
: Dial Up
: One and One Half
: Vaulted Ceiling(s), Walk-In Closet(s), Ceiling Fan(s), Main Floor Bathroom, Sump Pump, Central Vacuum, Wet Bar
: Bayside, Waterfront
Additional Information
63
17-Union
Shoreland Zoning
$11,256
Southern Door
1
Harbour Real Estate Group LLC
1461 N Bay Shore Rd
1461 N Bay Shore Dr, Brussels Wi 54204
4 Bedrooms
4 Total Baths
3,888
Visits : 48 in 74 days
$1,295,000
Listing ID #141817
At A Glance
Property Type : Waterfront-Residential
Listing Type : For Sale
Listing ID : 141817
Price : $1,295,000
Bedrooms : 4
Full Bathrooms : 3
Total Baths : 4
Half Bathrooms : 1
Square Footage : 3,888
Year Built : 1995
Lot Area : 2.10 Acre
Status : Active
Contract Status : Active
Contact True North
Send A Message









































































